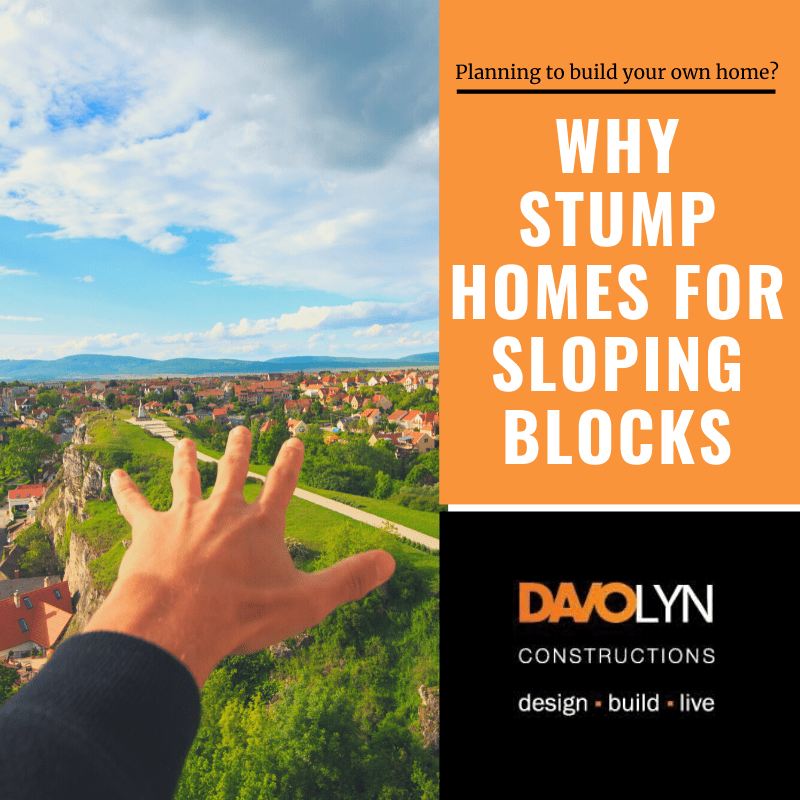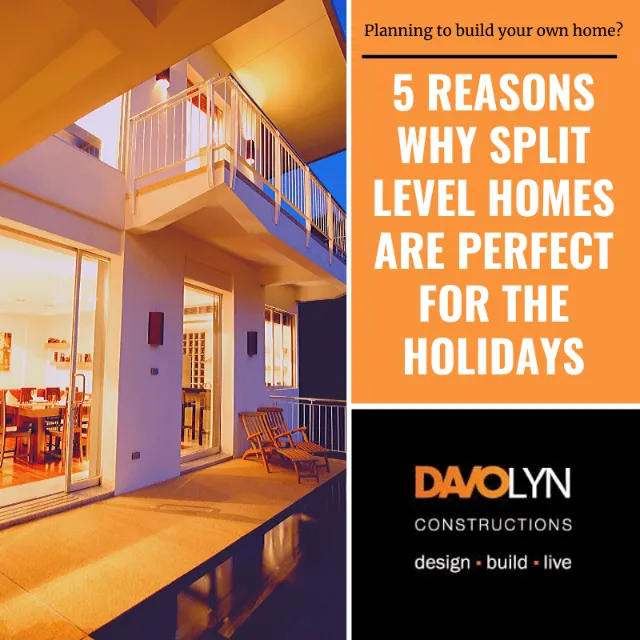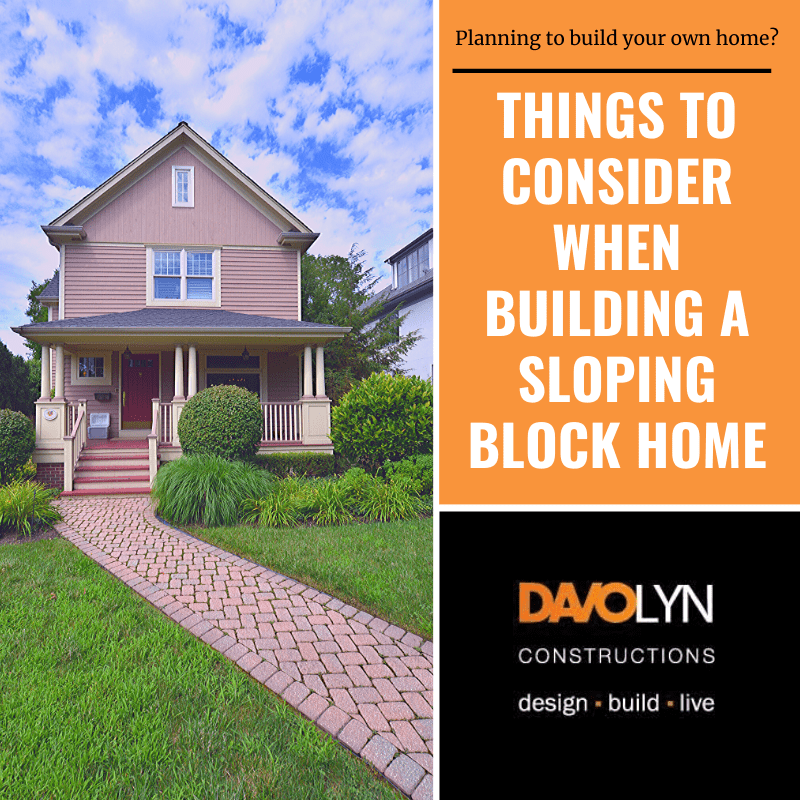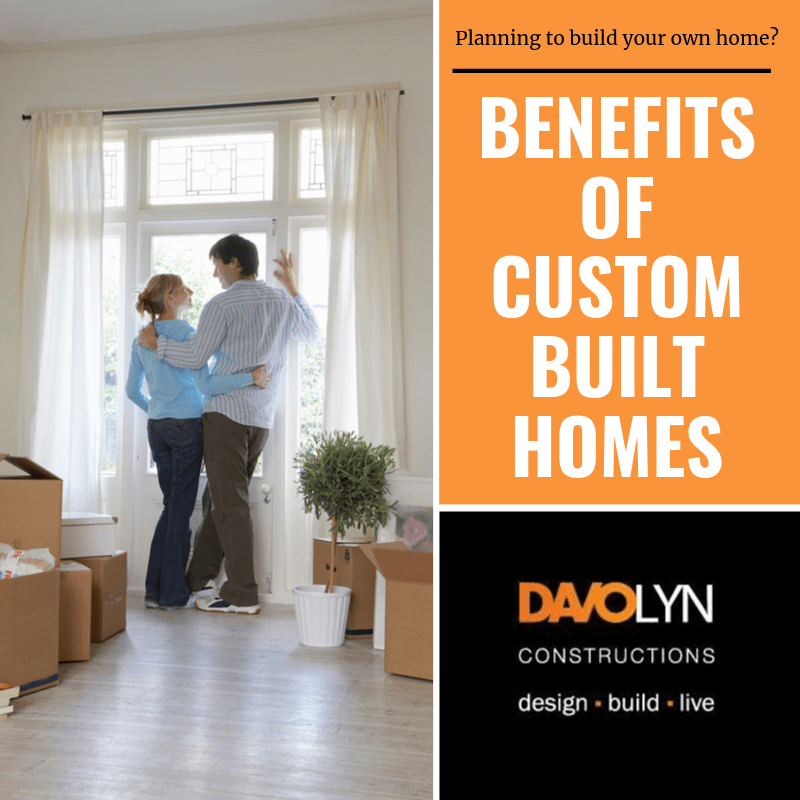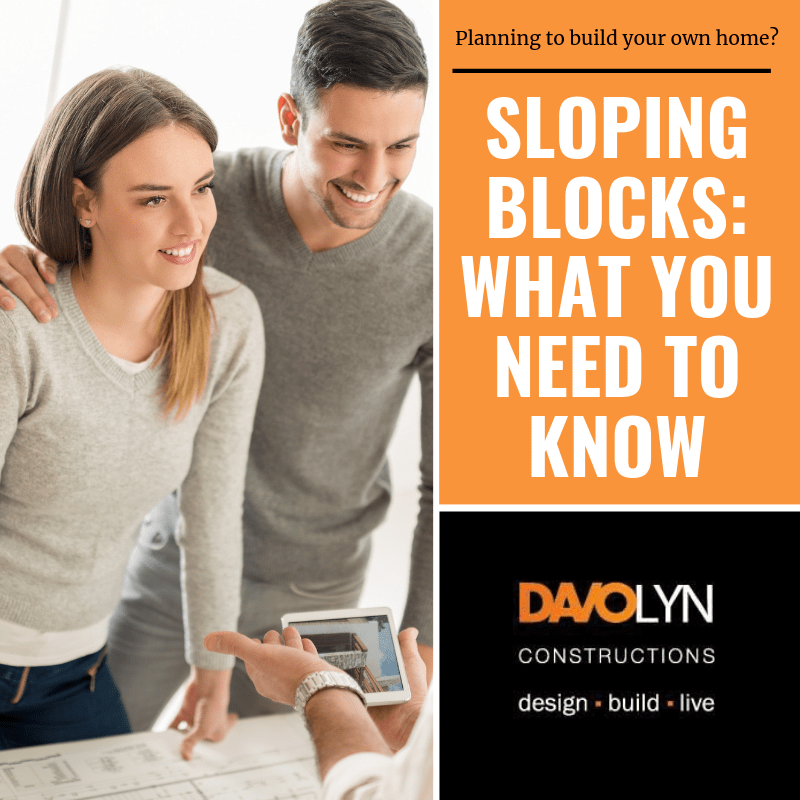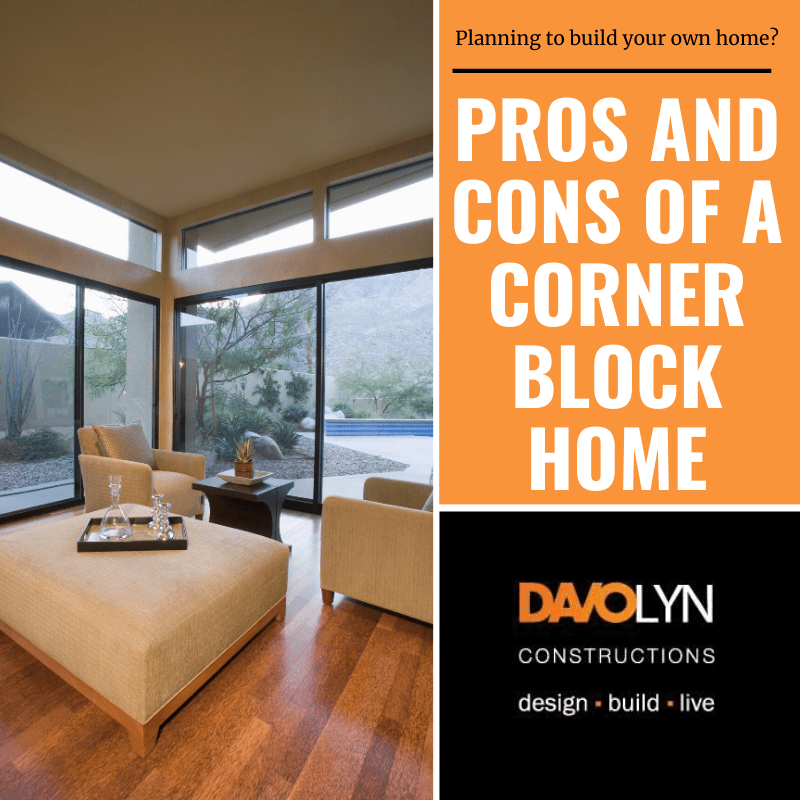
Reality of Building on a Corner Block Home | The Pros and Cons
“For those that love them, corner blocks come with plenty of pluses,” shared Michael Rodden.
Well for many people who just love their corner block home, it is that feeling of living in a much bigger space without being bound by convention.
So do you think a corner block home is perfect for you and your family? Read some of the pros and cons of owning one:
CORNER BLOCK HOME PROS AND CONS

Multiple access point
Pros: The availability of this one may vary depending on what’s allowed by your local law but with a corner block home, you can have multiple access to your home. Your driveway can be on one side and the entrance to your main door is on the other side. This is beneficial especially to slope sites.
Cons: If you have multiple entry points to your home, this could also mean multiple entry points for potential thieves, thus the need for an additional security measure to be implemented.
Bigger landscaping space
Pros: Having a corner block allows you to have a corner garden where you can show off your gardening skills. This also means additional natural aesthetic appeal for your home.
Cons: However, having two landscaping means double work for you on your weekends. Instead of looking out on one corner, you’ll have two to take care of.
A large blank wall canvas
Pros: With a wall fence on both sides of your corner block, there’s a space for some art. You can use one side and put up wall art that will make your home stand out from the crowd.
Cons: Your wall fences can be a target for vandalism and graffiti. But this can easily be fixed with a CCTV camera and a warning sign for everyone to see.
Street noise and traffic
Pros: One real advantage of being on the corner block means having two corners for street parking which is very useful on holiday visits.
Cons: Living the corner block means gaining the noise of two streets. The amount of noise from cars and pedestrians are doubled.
House heights and setbacks
Pros: Take note that this varies depending on the allowed by your local law on building requirements. Building on a corner block allows you to scope a larger vicinity for your property, thus you can utilise that space for your advantages.
Cons: As local laws may differ, your original corner block measurement can be reduced due to the setback requirements. Also, you may not be able to achieve the house height you want as it could create a blind spot for pedestrians and cars.
Fencing design and options
Pros: Building on a corner block with lesser neighbours on your sides means the fence designs and options are all yours. So whatever type of fence you want can apply. No need to compromise with others likes and dislikes.
Cons: The setback here is that all the cost of fencing your corners are all on you. You can’t split it with a neighbour. If not thought out carefully, you could end up spending too much for a fence.
Conclusion
So do you think a corner block fits your family’s lifestyle and personality?
Talk to a professional builder who’s expert in making the most out of a corner block site. Call us on 0409 661 655.
Contact Davolyn Constructions
Talk to a Professional builder who’s expert in making the most out of a corner block site.
